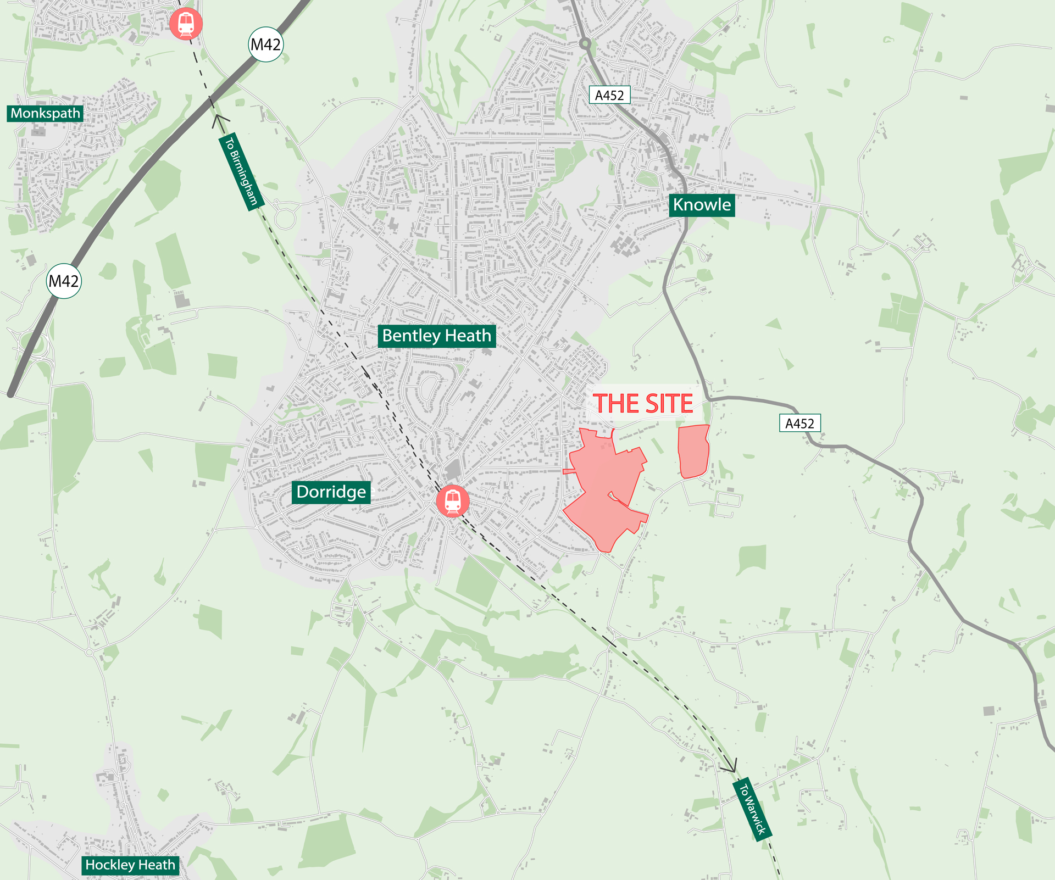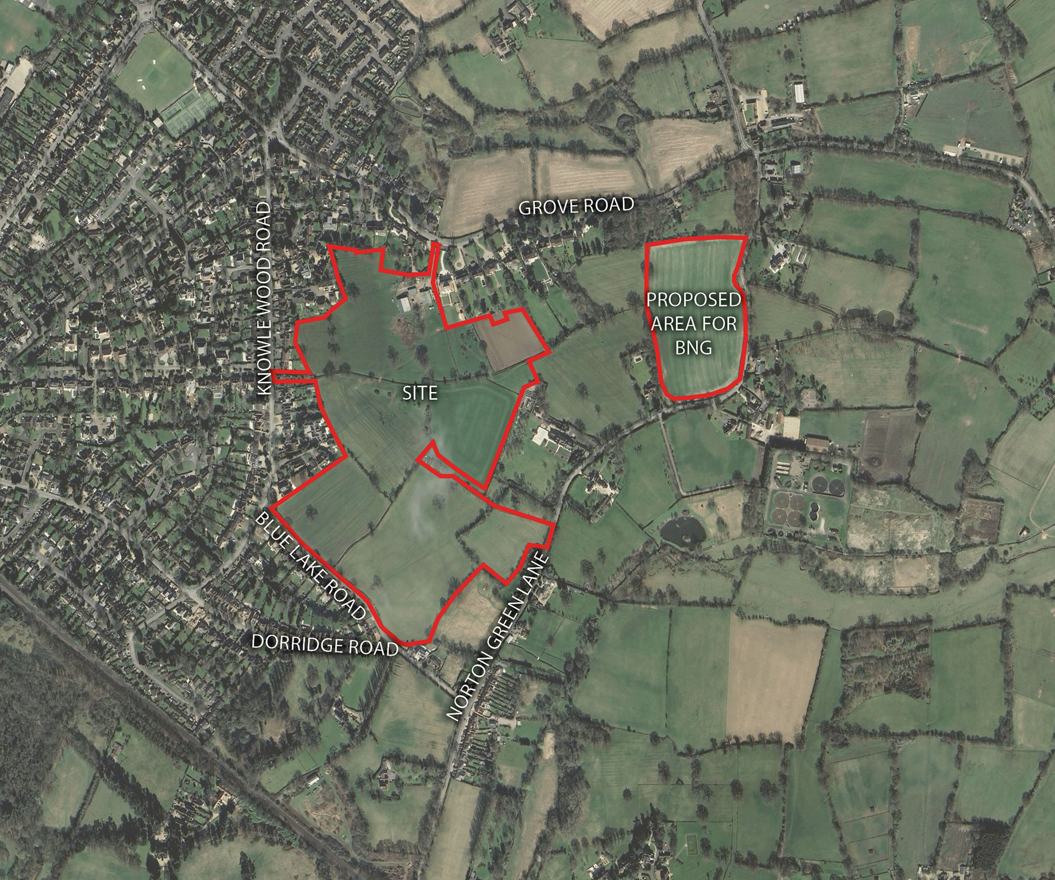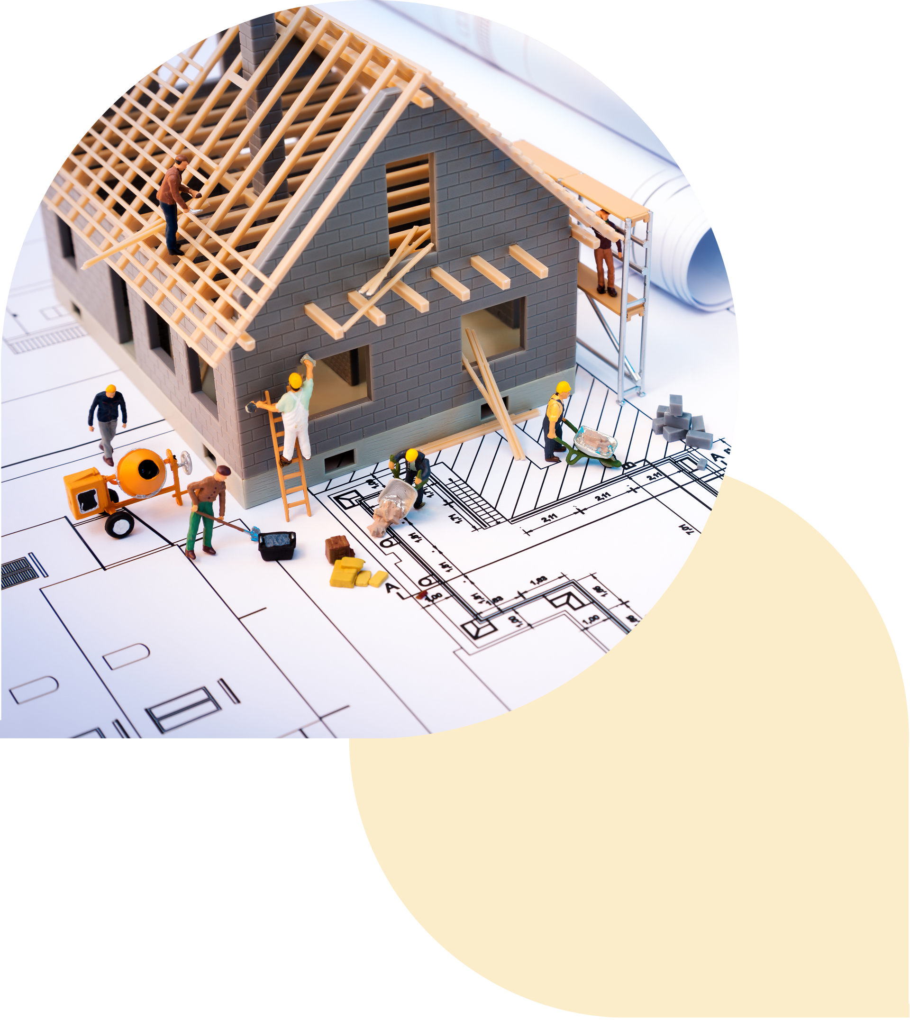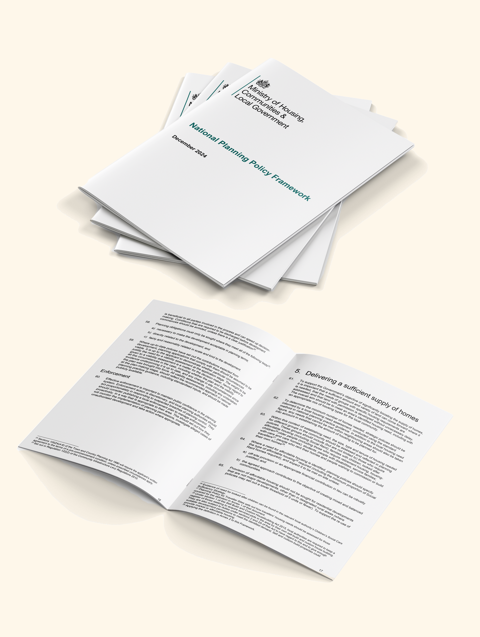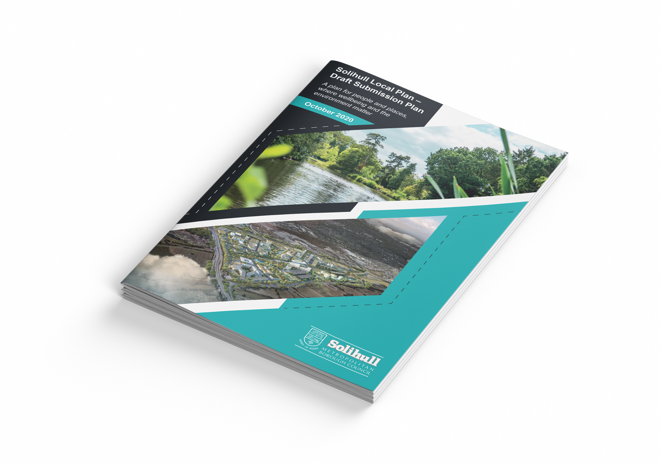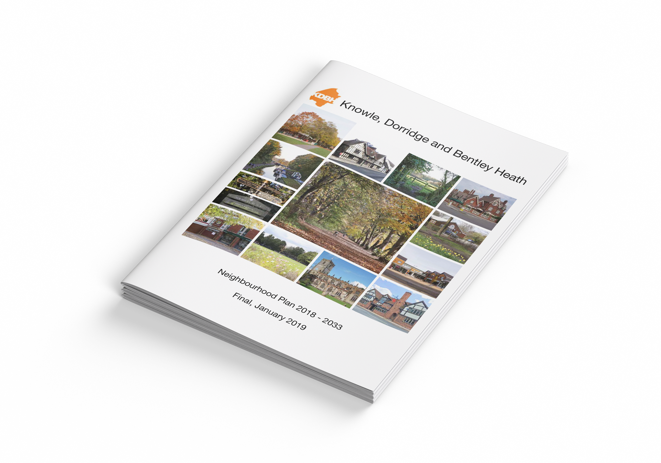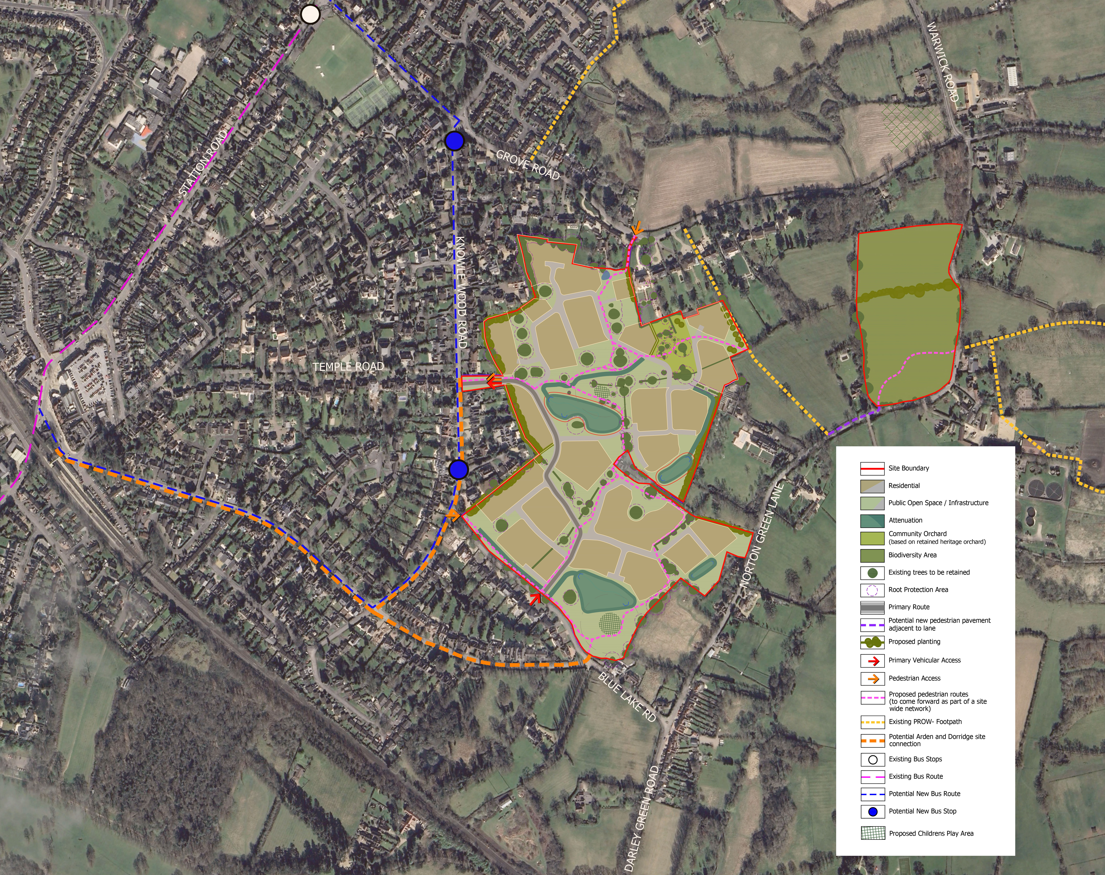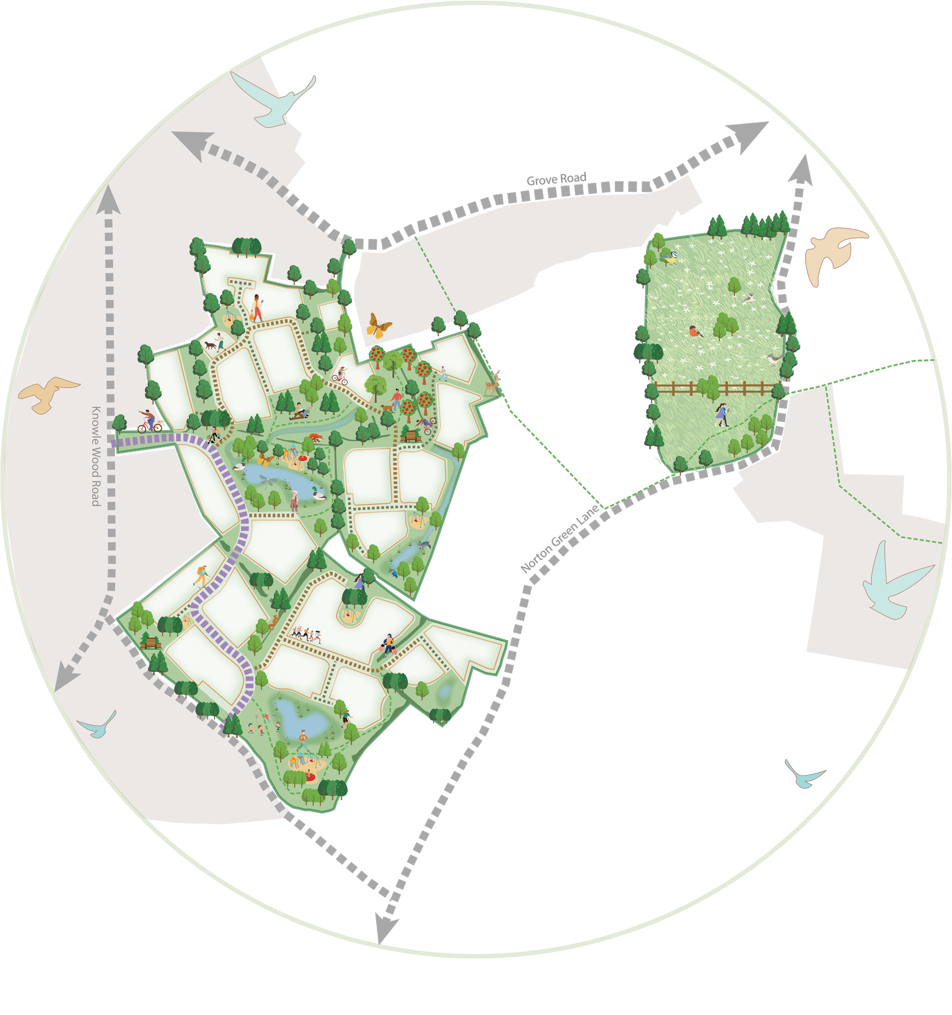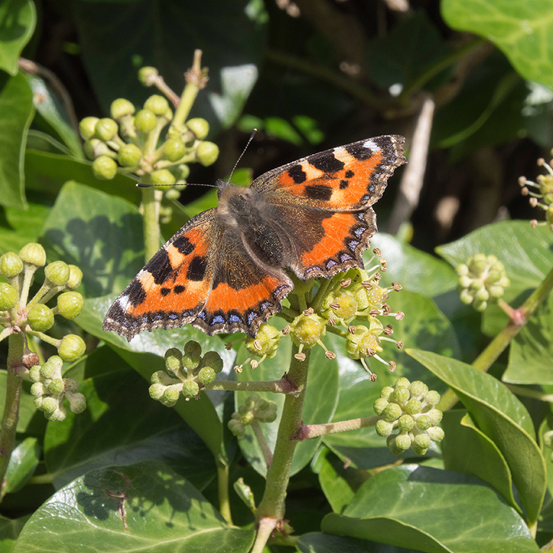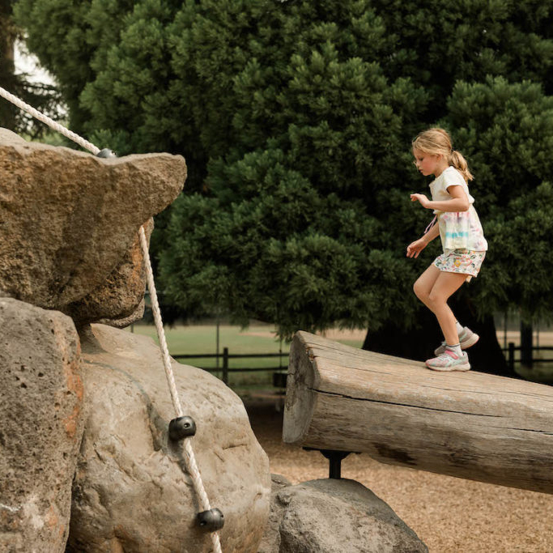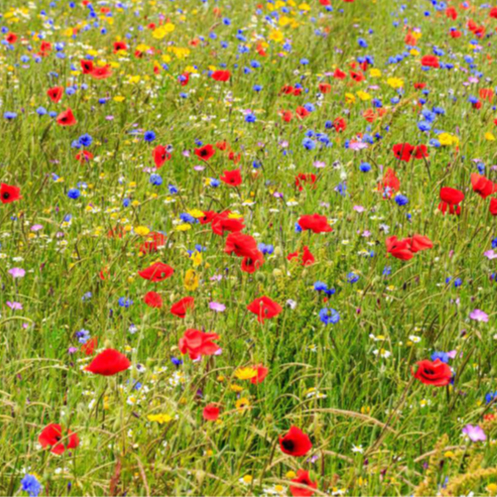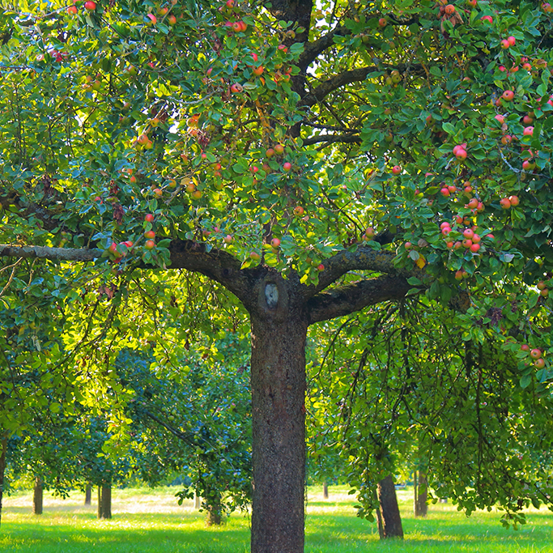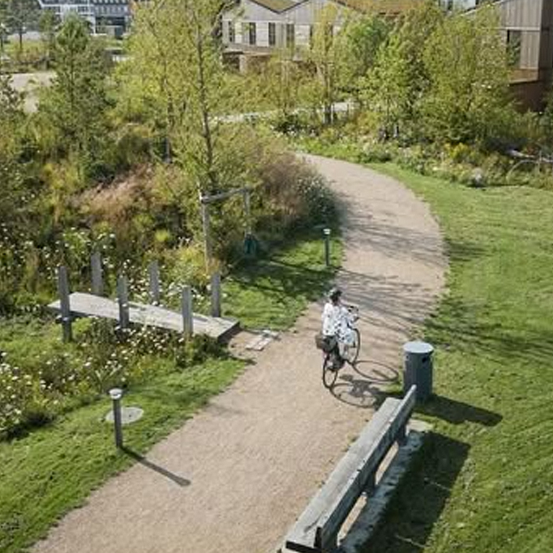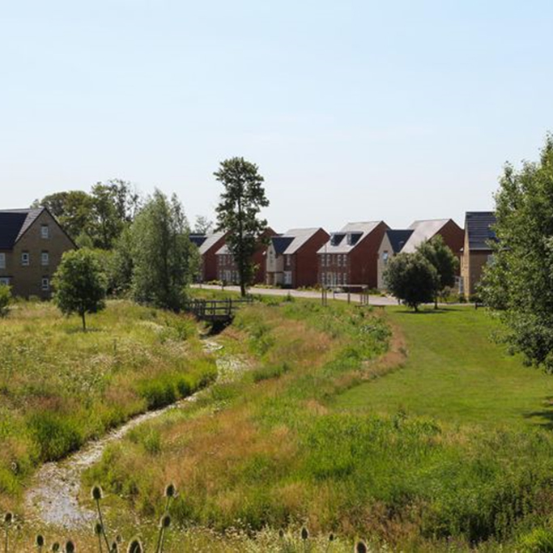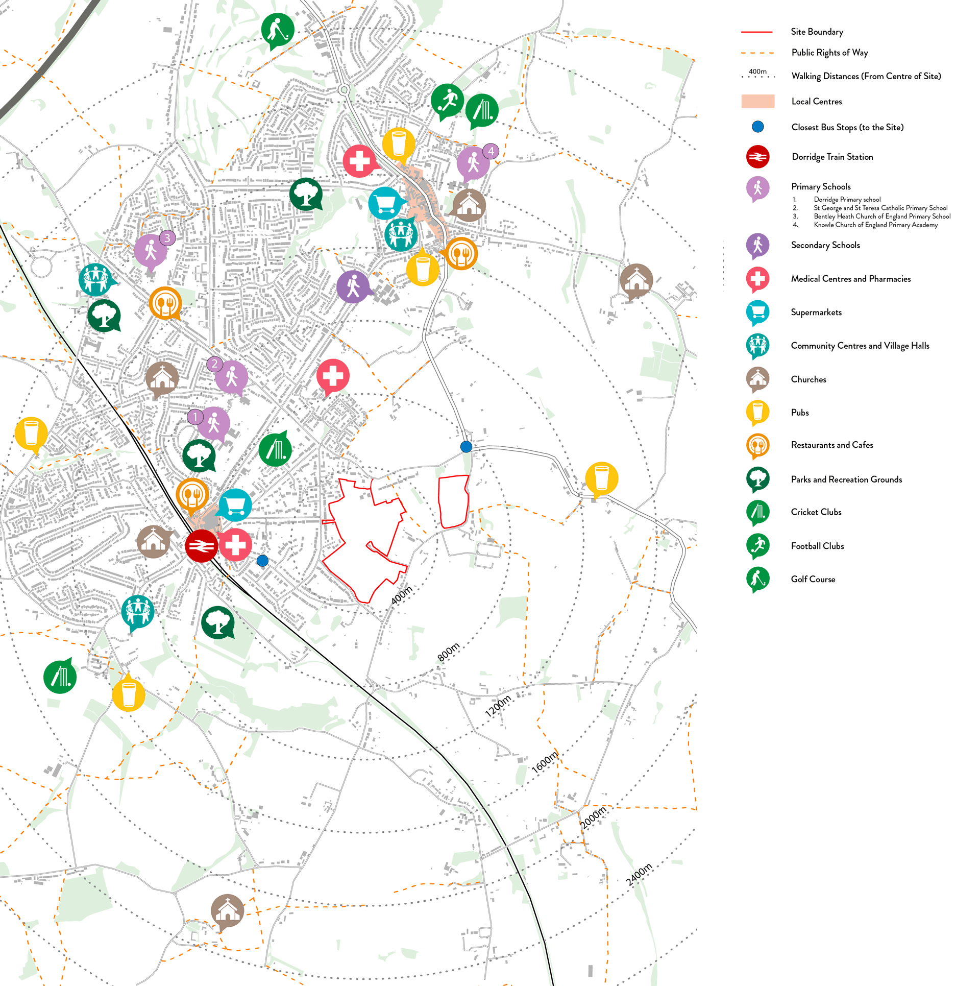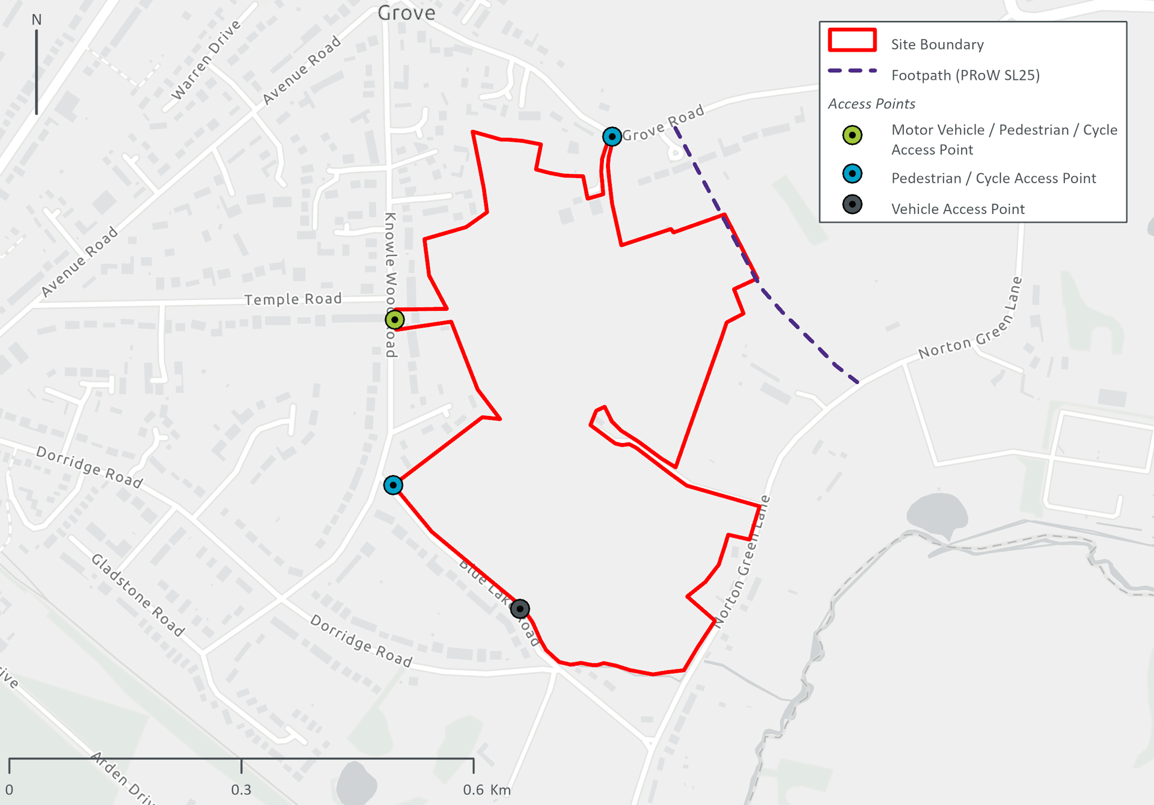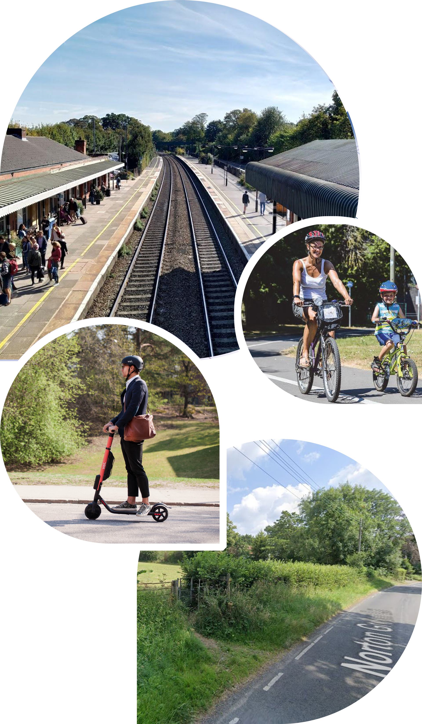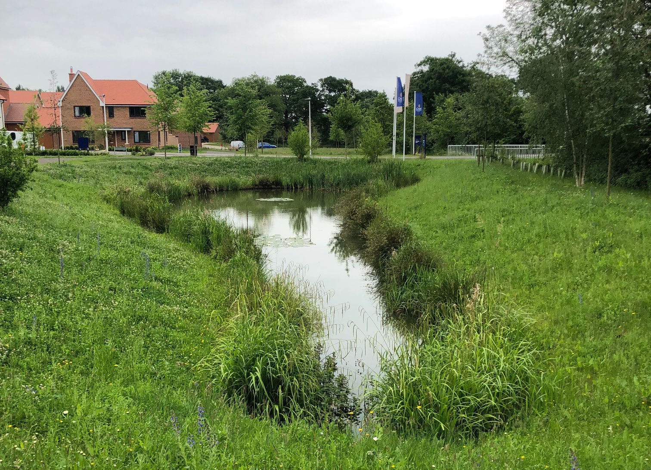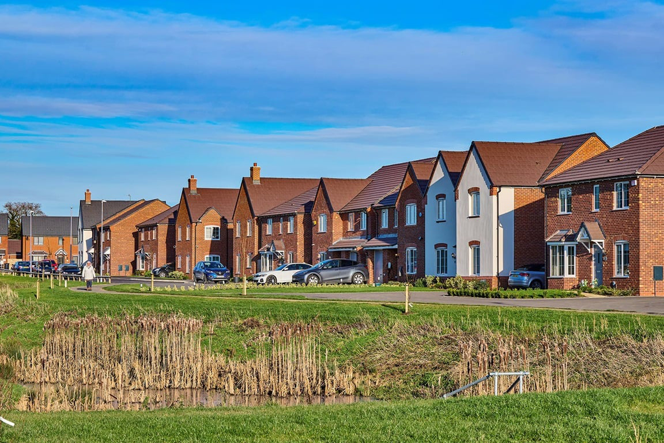Land at Blue Lake
Road, Dorridge
Welcome to our website, where you can discover more information about our proposals for a new residential development on the eastern edge of Dorridge.
Our proposals for the land at Blue Lake Road, will celebrate and enhance the landscape qualities of the Site to bring forward a sustainable and resilient new development that will help to meet local housing need in a way that is responsive to the surrounding local character. It will be a place where people aspire to live, benefiting from convenient access to key services and amenities and an extensive network of attractive public open spaces.
We consulted with the community in June this year, and we would like to thank everyone who has shown an interest in our proposals, asked us questions, and shared their opinions with us. We have now submitted our planning application to Solihull Metropolitan Borough Councils planning department.
You can find information on the scheme we consulted on in the Proposals section and PDF copies of the consultation materials including a recording of the webinar are available in the library section.
The information and material on this website relate to the pre-application consultation period held in June 2025 and will remain accessible until the planning application has been determined.
